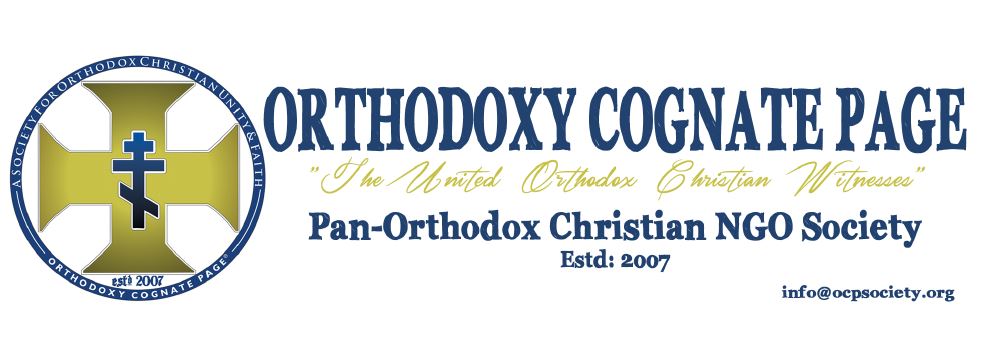Ukrainian Museum of New Jersey In memory of Patriarch Mstyslav I – History and Education Complex of the UOC of USA
On Monday, April 20, 2009 the first beams of steel were erected on the poured concrete footings of the new Museum buildings. The steel structure will be enclosed with prefabricated panels of corrugated steel, insulation and finishing, which are stucco ready on the exterior and drywall ready on the interior. The building committee opted for the panels to save on labor costs.
The new state of the art Museum structure is a 30,000 sq. ft., two story building attached to existing Consistory/Library structure. The first floor plan includes a 2,650 sq ft grand gallery, five 400 sq. ft. galleries, a 550 sq. ft. theatre and media center, an 845 sq. ft. conference and meeting room, as well as office space and a 1525 sq. ft. exhibit preparation area.
The grand staircase leads to the second floor with its 12 additional galleries totaling 4350 sq. ft. and an additional 1400 sq. ft. environmentally controlled exhibit and storage area surrounding an open center space which overlooks the grand gallery. There is also an 1100 sq. ft. conference/presentation room on this floor, as well as an 1850 sq. ft. museum storage facility.
The plans also incorporate a new space for the St. Andrew Church Goods and Bookstore and Museum Shop. The existing bookstore space will be converted into a reading and media room for patrons of the St. Sophia Library.


331899 949894As I internet site possessor I believe the articles here is quite wonderful, regards for your efforts. 194225