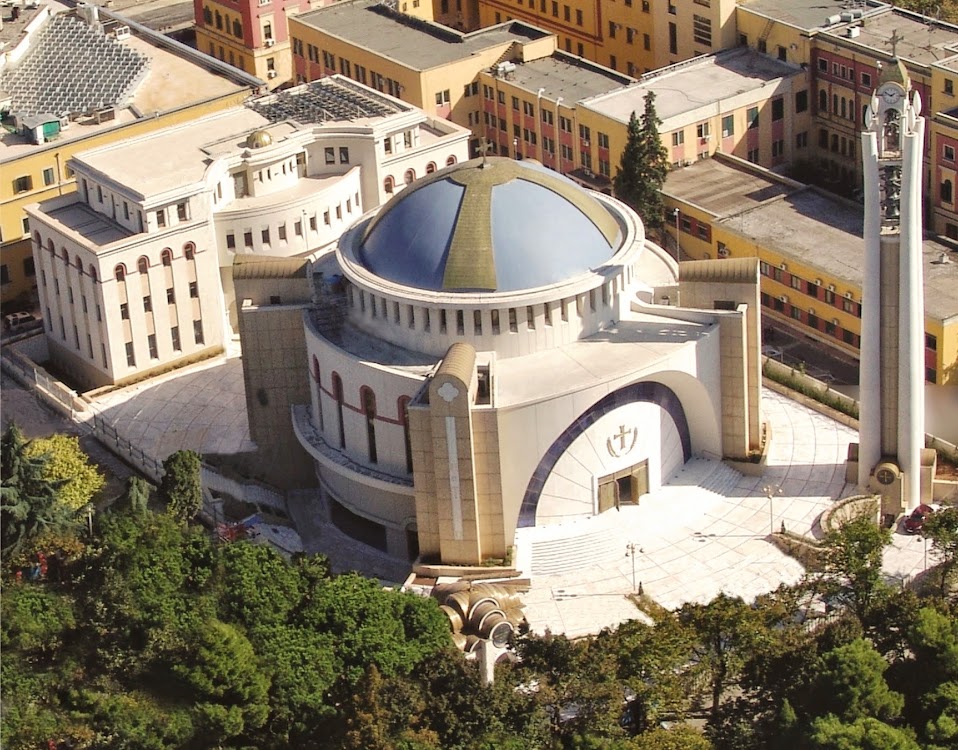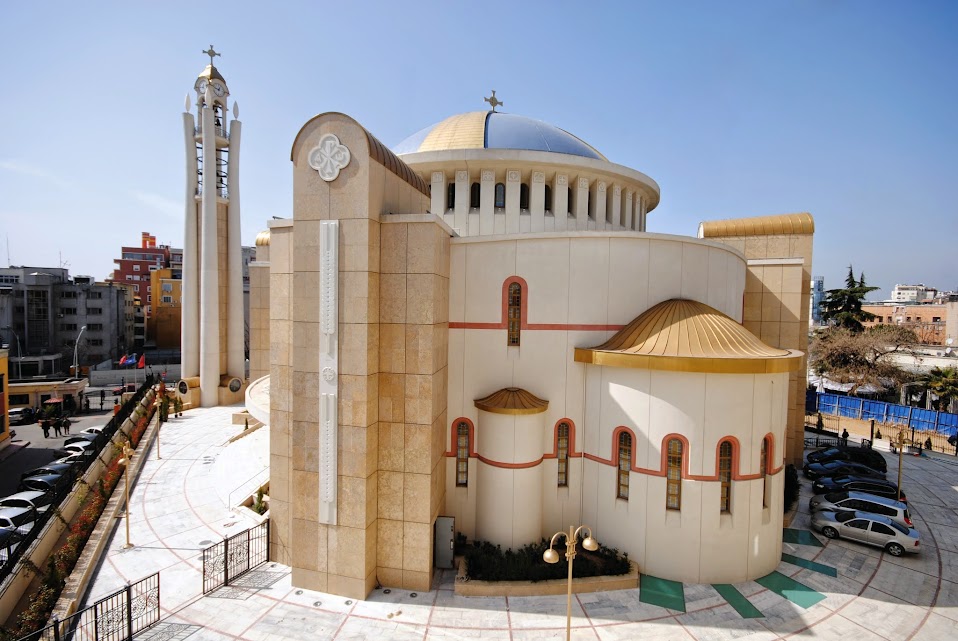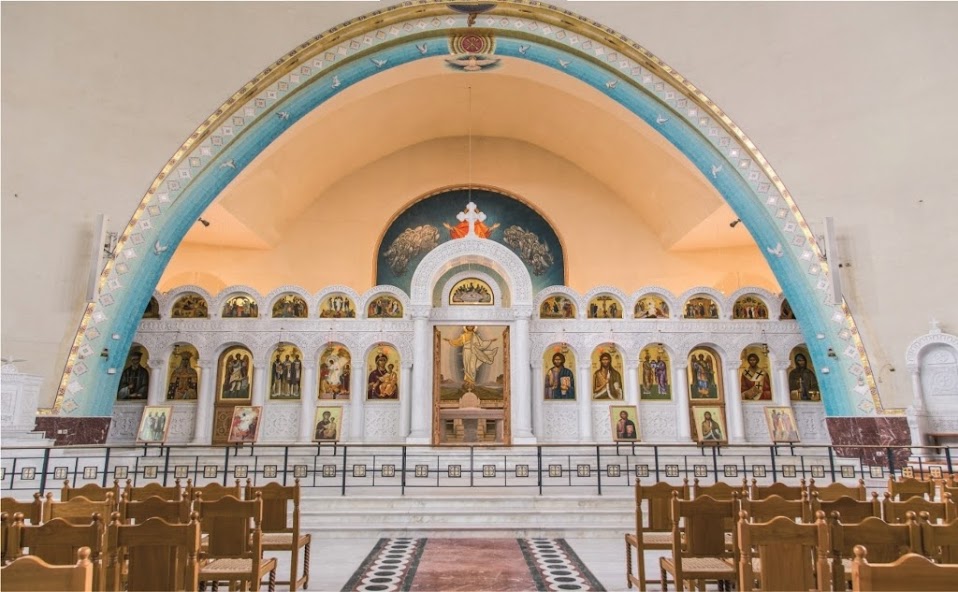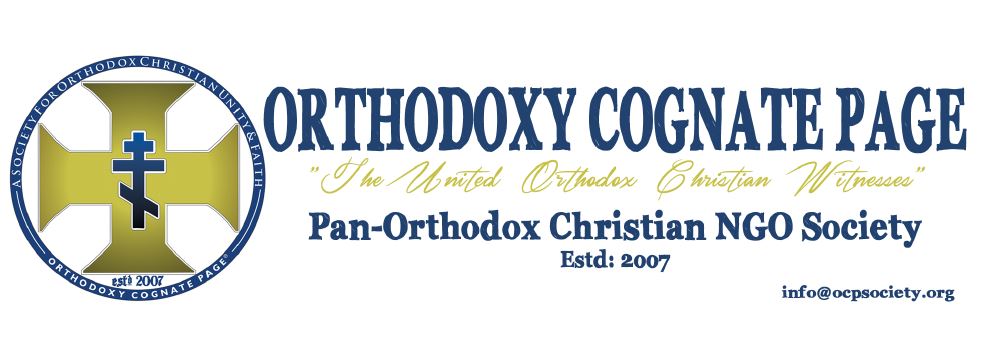The complex of new Cathedral of Tirana “Resurrection of Christ”, the Synodical and the Cultural Centre





.jpg)
The Albanian Orthodox Church – June 2014
The complex of the new Cathedral of Tirana “Resurrection of Christ” is made up of the following buildings: the church cathedral, the chapel, the bell tower, the see of the Holy Synod, and the cultural center. The architectural concept of the Church Cathedral relies on the rotunda, which portrays the idea of time without end (eternity), the main axis of which (that which joins earth to Heaven) is the center of the whole complex. This axis is likewise the center of a large cross with a height and width of 49 meters, whose arms make up the main supporting structures of the church. The church is covered with a dome with a 26 meter inner diameter and 23 meter height, whereas the four supporting structures terminate in semicircle pier buttresses.
The dome’s cross, the four semicircular pier buttress supporting structure roofs, and the roofs of the three apses of the Holy Altar are covered in gold-colored copper leaf. Fifty-two decorative elements in relief are placed along the perimeter of the dome in the areas between the windows, whereas the four buttresses are decorated in bas-relief with the ~ symbol as well as stalks of wheat symbolizing sacrifice and fruitfulness.
The western view- the church’s façade is formed by a giant arch. This arch has a welcoming effect and the shiny blue glass strip of windows intimates the arc of a rainbow. The western wall is covered in white marble and at its center is the main entrance. A large bronze cross two stalks of wheat on either side is placed above the main entrance symbolizing sacrificial love and devotion (John 12:24).
The balcony which is above the narthex and the two side galleries, are arranged with a tiered floor in order that all the faithful may have visual contact with the central nave, the ambo, and the iconostasis. The inside of the dome is decorated with mosaic relief the center of which is dominated by the “All-Powerful” (Pantocrator), whereas the 12 inner sections around the dome give a decorative representation of heaven. Surrounding the mosaic of the All Powerful, 12 rays emanate to create the idea of rays of Divine Light, which is then conveyed to the whole city through the windows. The apse of the altar and the four arches which support the dome are also decorated with mosaics. The solea between the altar and the central nave is 50 cm higher than the latter. The central chandelier is made of bronze and is composed in consecutive levels of circular and semi-circular candle configurations.
Likewise 120 candles placed around the perimeter of the inner dome complete the lighting of the church.
In the northwestern corner of the grounds is a cruciform chapel. The chapel’s cupolas are covered in copper plate and terminate in circular windows. The altar is divided from the nave by a carved wooden iconostasis. From one of the circular glass windows, natural light enters the baptistery which is located underground below the chapel. The chapel is dedicated to the Nativity of Christ and is decorated with iconographic murals.
Archbishop Anastasios first conceived the idea for the architecture of the 46 meter high bell tower which was then carried out by a group of architectural designers. It is composed of four Paschal candles which symbolize the four Evangelists who proclaimed the Resurrection. These join together around the central shaft of stairs. The winding staircase leads to two open floors with 16 bells. A four-sided clock sits above the bells.
On the eastern side of the complex is the See of the Holy Synod which will house the archiepiscopal offices, the library and two chapels. These will be spread over four above ground and 2 underground floors. On the third floor, the center of Tirana and the cathedral can be viewed from three large terraces. The two underground levels below the Cathedral church were used to fulfill the Church’s need for a Cultural and Conference Center. The Center has an amphitheater with a capacity for 500-850 people which may be used to host lectures, shows, and concerts. The auxiliary wings and backstage allow this hall to be used as a theater also.
On the eastern side of the amphitheater is a small museum, a lecture hall, a surrounding for banquets and an area for exhibitions and children’s activities.
To the right of the grand marble staircase which leads to the church cathedral there is ample space for a bookstore and a store with church items. Meanwhile, to the left of the stairs are two rooms where youth groups and faithful can gather after church services. To the north, in front of the Conference and Cultural Center there is a small outdoor amphitheater, for use during summer months.
With this building project, the Orthodox Autocephalous Church of Albania aims to contribute towards the fulfillment of the faithful people’s religious needs, the spiritual cultivation of the youth, and the enhancement of Tirana’s cultural and social life, and that of all Albania. The Church also aims to contribute in developing the intercultural relationships between social groups. Furthermore it aids in fully accommodating the Holy Synod and the Archdiocese of Tirana. The outer structure and appearance of the complex neatly entwines with the church cathedral as well as with the characteristic architecture of the nearby ministry buildings. It integrates harmoniously into the historic center of the capital while simultaneously adding evolutionary 21st century elements.
he initiative, fundraising and the supervision of the work was done under the personal care of Archbishop Anastasios.
Property area: 5039 m2
Area of Cathedral: 1660 m2
Height of the Cathedral: cupola 29.2 m, cross 32.2 m
Area of chapel: 55 m2
Height of the chapel: 6.3 m
Area of synodic centre: 830 m2
Height of synodic centre: 22 m
Area of the bell tower: 42 m2
Height of the bell tower: cupola 43 m, cross 46 m
Beginning date: July 2004
Completion date: May 2011
